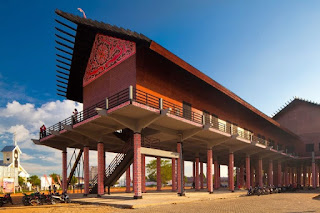West Kalimantan custom home design is a custom home a length and is called the Long House. This custom home is a traditional house of the famous Dayak from West Kalimantan. This makes the tribal longhouse as the center of their daily lives. Unfortunately, the presence of the traditional house of West Kalimantan have been very rare and can be considered almost extinct.
This is not apart of the events in 1960 when the government suspects long house as a home that embraces communism. The traditional house is almost similar to the traditional house of Central Kalimantan because of the location of the two are quite close.
Long House is a house on stilts with a height of 5 to 8 meters from the ground.Long shape almost like a rectangle measuring up to 180 meters with a width of up to 30 meters.
The initial goal of building a longhouse broad and it is to protect a tribe of other tribes attack. Model aims to tehindar stage of wild animals and also avoid overflow of river water resulting in flooding. Most houses are built with natural wood taken from nature around the township
10 Figure Design West Kalimantan traditional house, Long House
In a longhouse can be populated several families with one core family or principal.Every family has a separate room. Besides being a place to stay, traditional house is also used for activities in the community concerning the ceremonies or rituals of Dayak culture. Construction of buildings longhouse is divided into three sections below.
3 Building Construction Section Length
1. Stairs
In the language of West Kalimantan, also called Hejot stairs. Conditions manufacture steps of the house must be accompanied by the number of odd numbers for the stairs. In one house there are three stairs can be located in the front, right, and left the house. This amount could still increase when the size of the house is also getting bigger.
2. Agency home
The wood used to build the body of a longhouse is wood Ulin. This wood is very strong and can even survive for hundreds of years if used. The room in the longhouse will be a barrier or baffle with wooden planks of the same material.
3. Floor
Different again with floor longhouse. This section is made from materials such as bamboo or wooden rod nut.
Longhouse sizeable divided into 5 parts of the room that has the function of each for an entire family is in the house. Here's the explanation.
5 rooms Available At Long House
1. Terrace house or Pante
Pante is a terrace house in front of the longhouse. The roof is made with a design that extends to the exterior of the house. The traditional ceremony is carried out on the patio. It is also often used as a drying crops.
2. The living room or Samik
The particularity of the living room in the longhouse is a table with a circle called Pane. This table is used to put a few dishes when guests come to visit.
3. Family Room
The size of the family room in the longhouse is 6 × 6 meters. The family room is located in the central part of the traditional house and used as a gathering place for all family members.
4. Bedrooms
Throughout the longhouses were made for the bedroom. The bedrooms for the parents usually made near the passage leading into the river. Until the river downstream is a bedroom for the youngest children.
5. The back of the house
A place to store the harvest in the longhouse is located at the rear of the house.This area is also used as a kitchen. The layout of the kitchen itself should be facing the river. The trust is believed to bring fortune.
That's the things we can say about the design of the traditional house of West Borneo longhouse is awesome and full of traditional values and culture. May be useful. Thank you for visiting.











Tidak ada komentar:
Posting Komentar